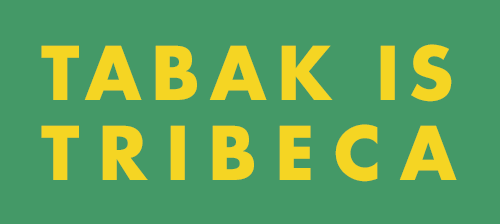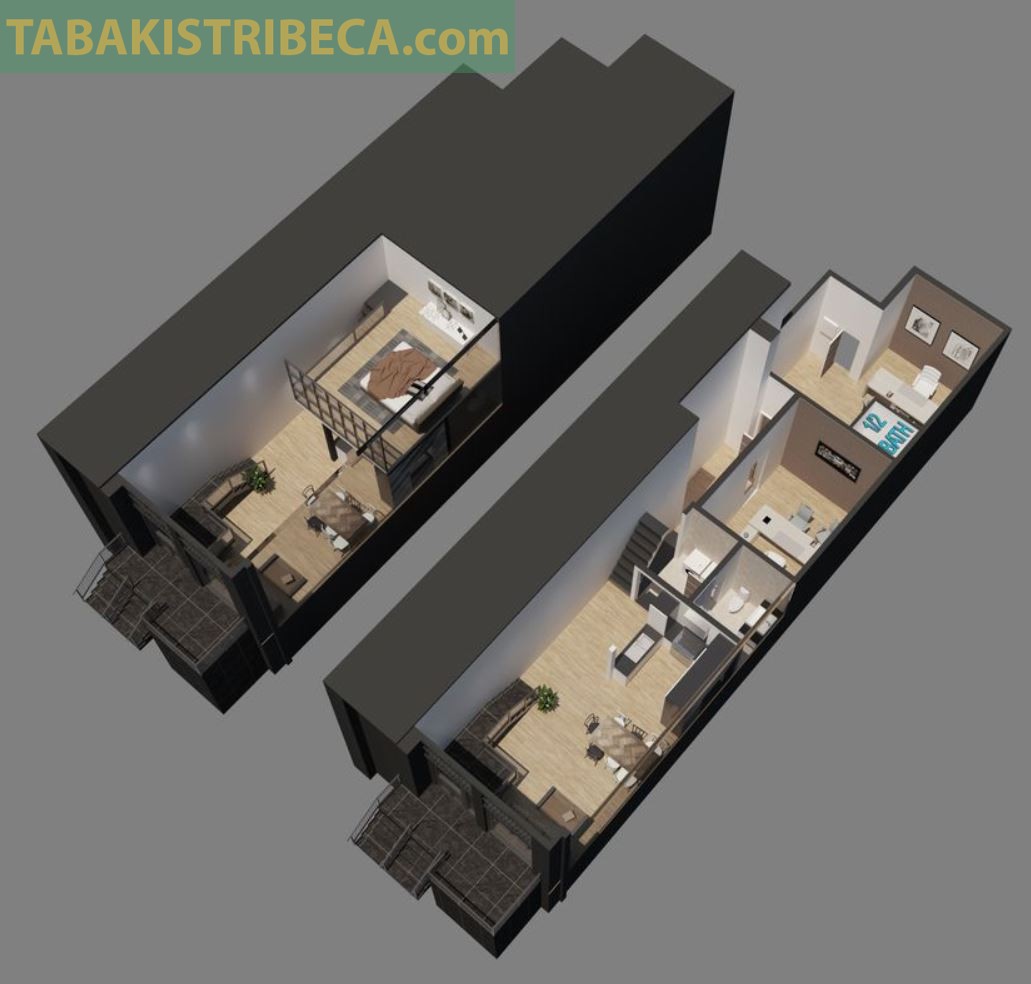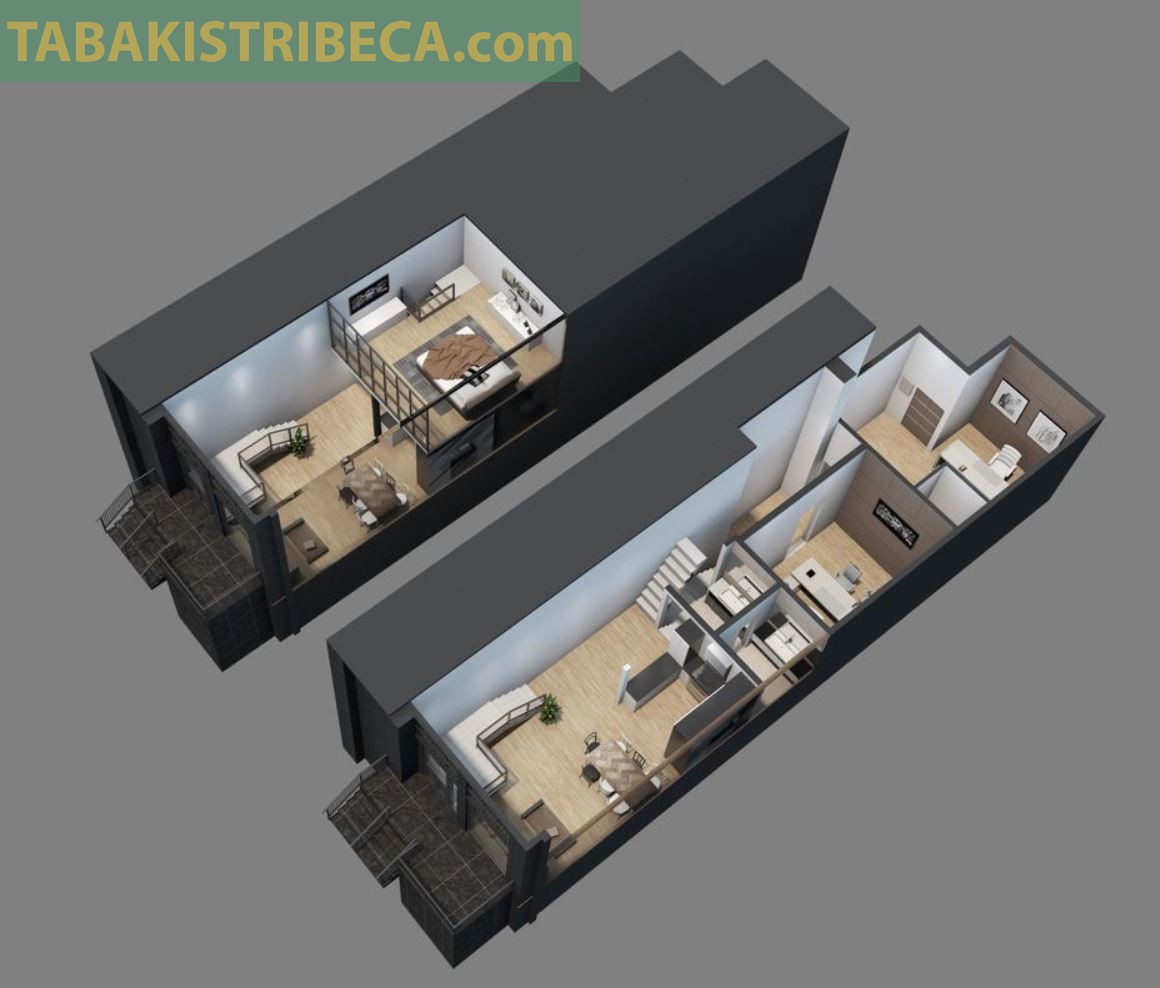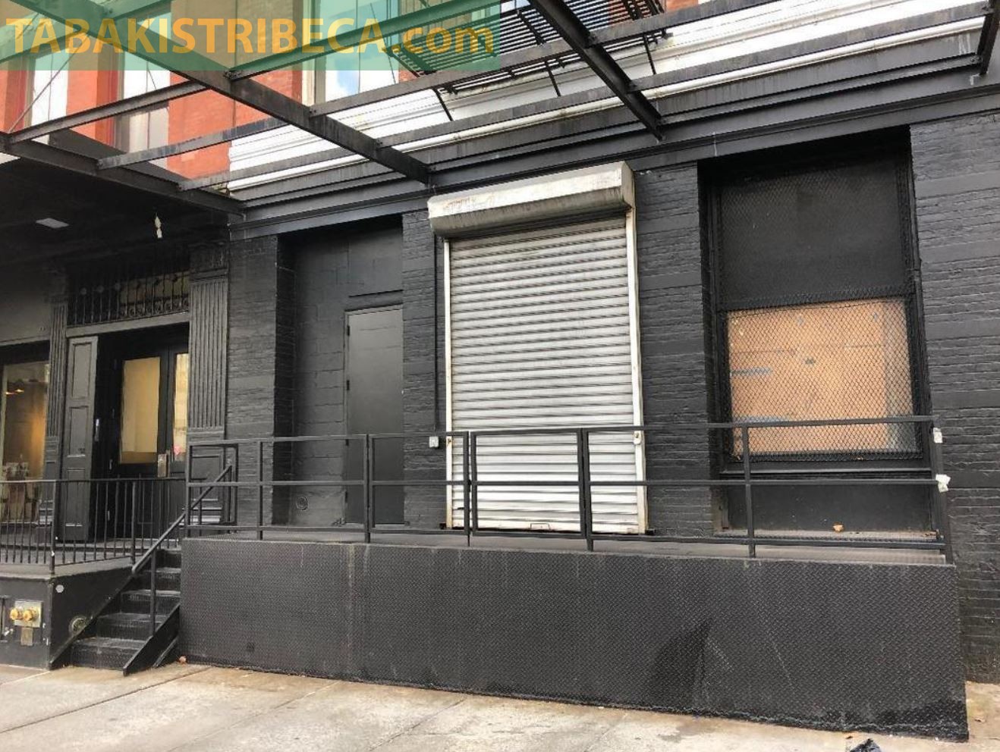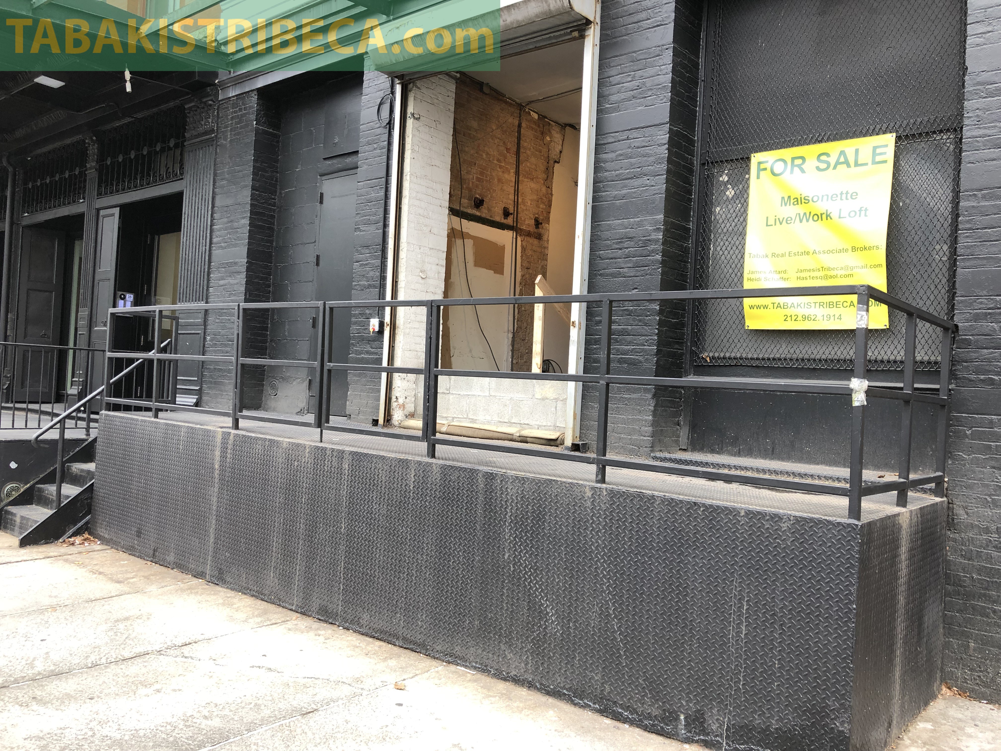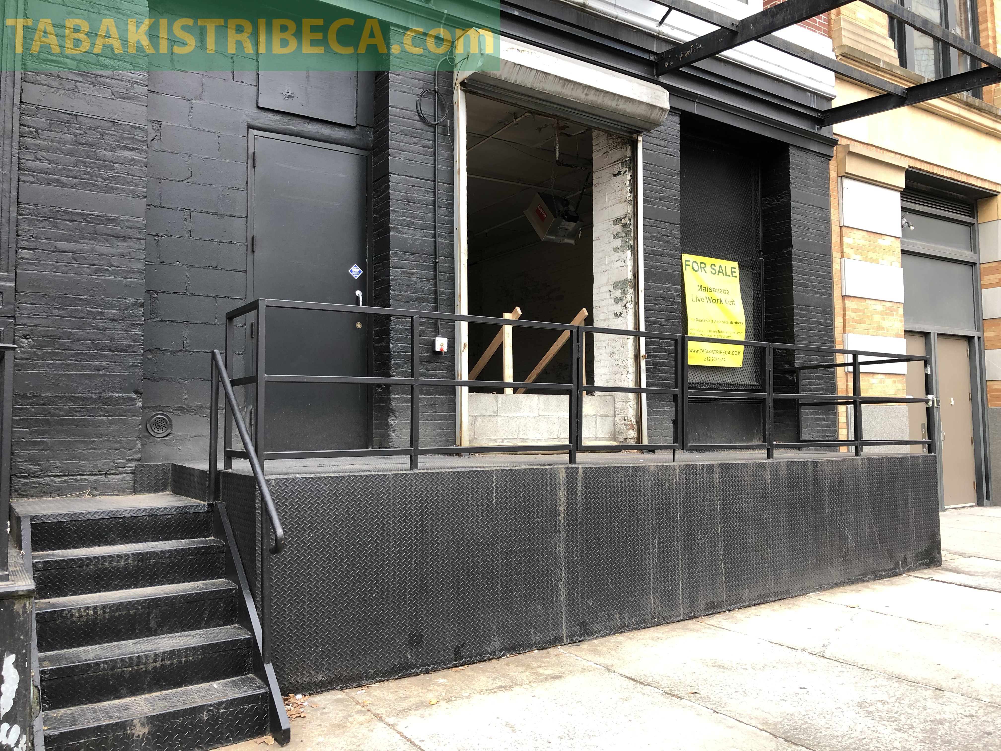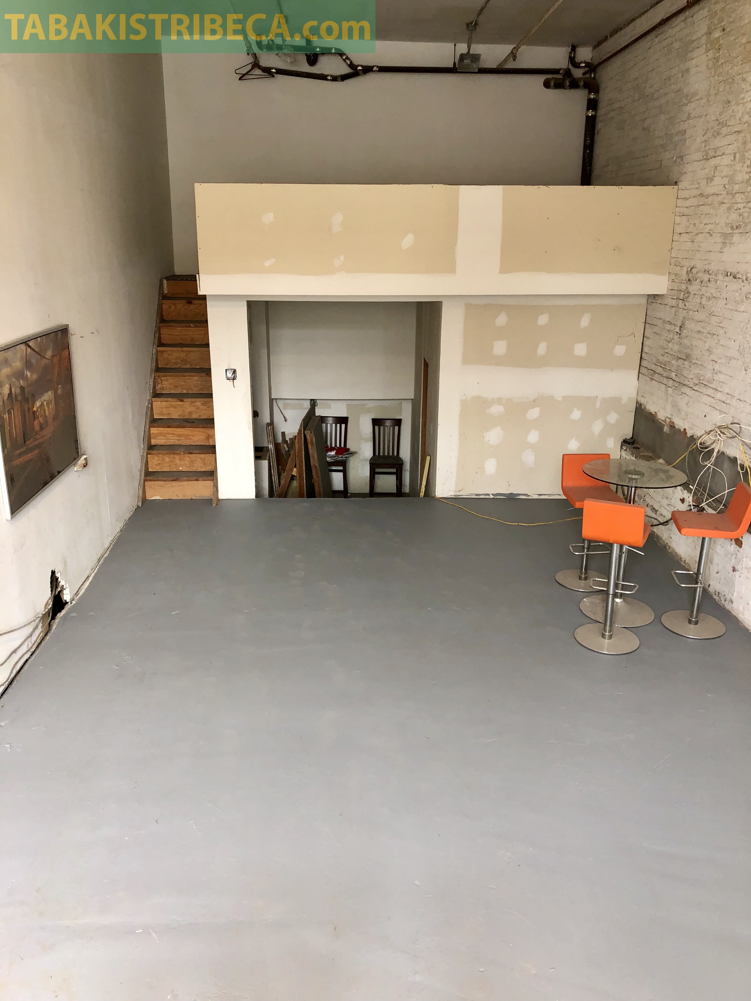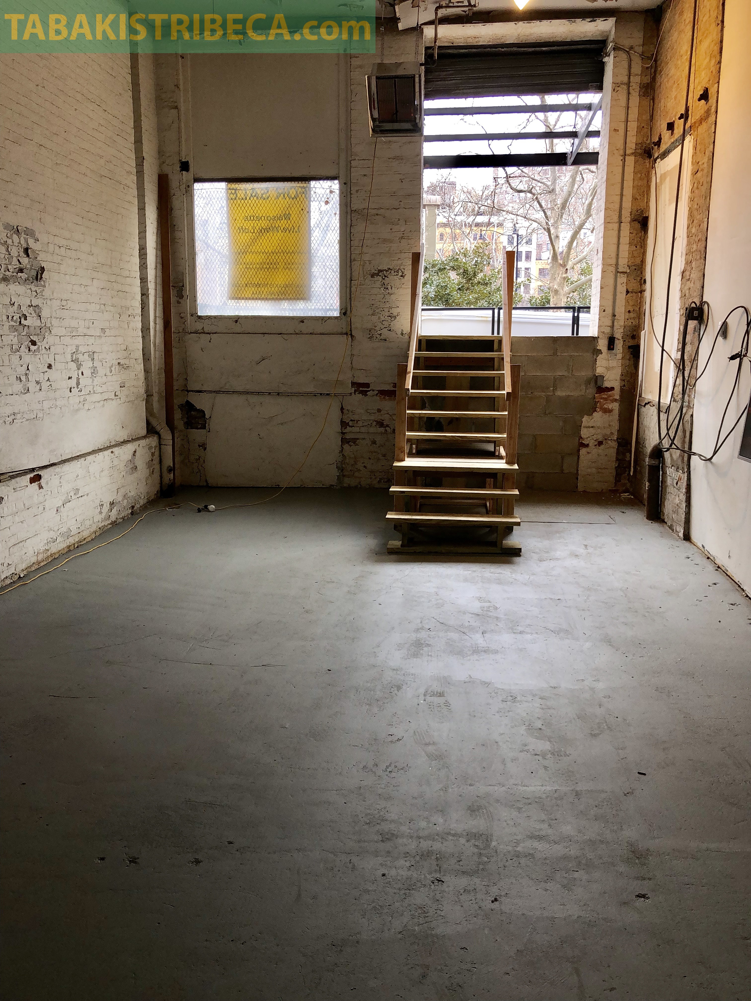Bring your architect!
Raw maisonette space with mezzanine and dramatic 16′ high ceilings on main level. The recreation room is on the lower level with 9′ ceilings. The main level leads to a mezzanine with 8′ ceilings. Currently zoned as Live/Work, this can possibly be converted to a commercial space. There is one exposure facing North. Renderings included for design purposes. Possible direct street entrance off of Ericsson Place. Great potential!
Common Charges: $717
Taxes: $753
CONTACT: James Attard, Associate Broker
PHONE: 212-962-1914 x. 2
EMAIL: JamesisTribeca@gmail.com
CONTACT: Jeff Tabak
PHONE: 212-962-1914 x.3
EMAIL: tabak1bkr@aol.com
CONTACT: Heidi A. Schaffer Associate Broker
PHONE: 516-521-3714
EMAIL: has1esq@aol.com
