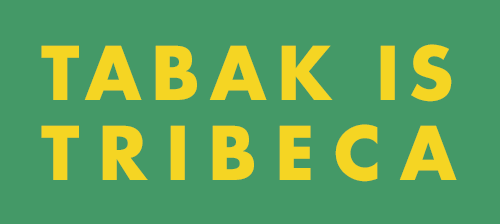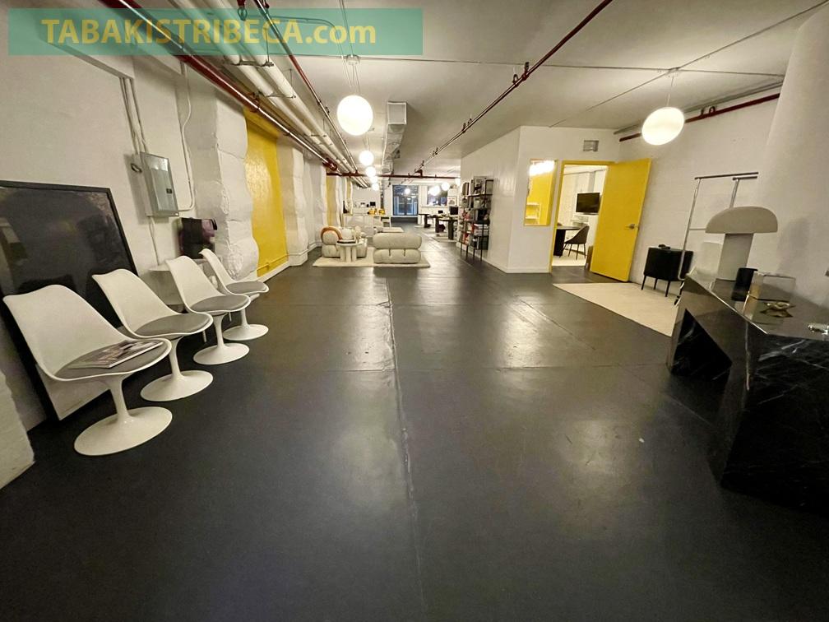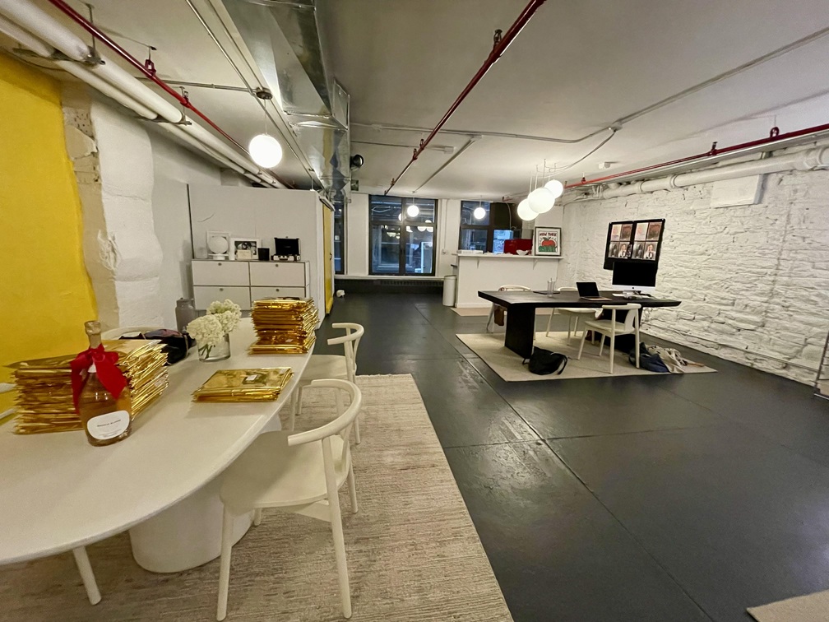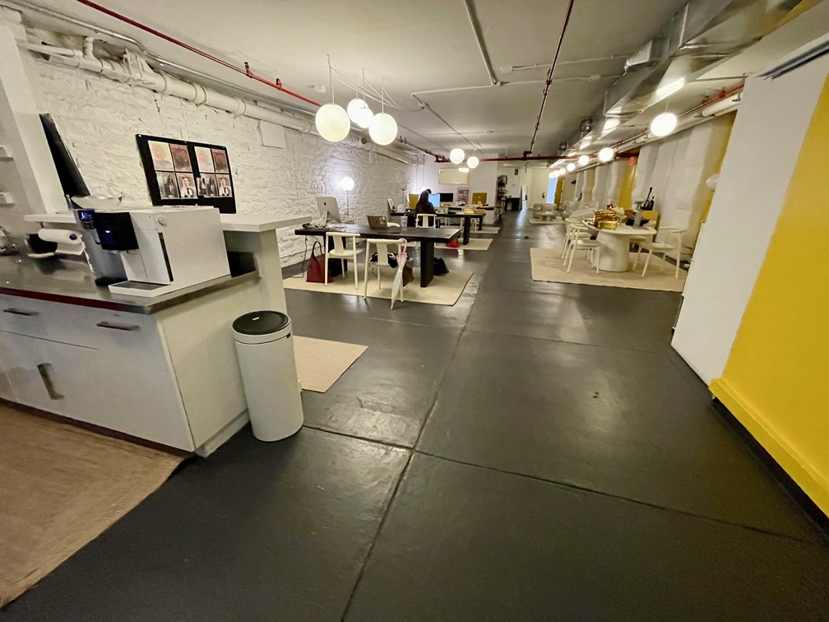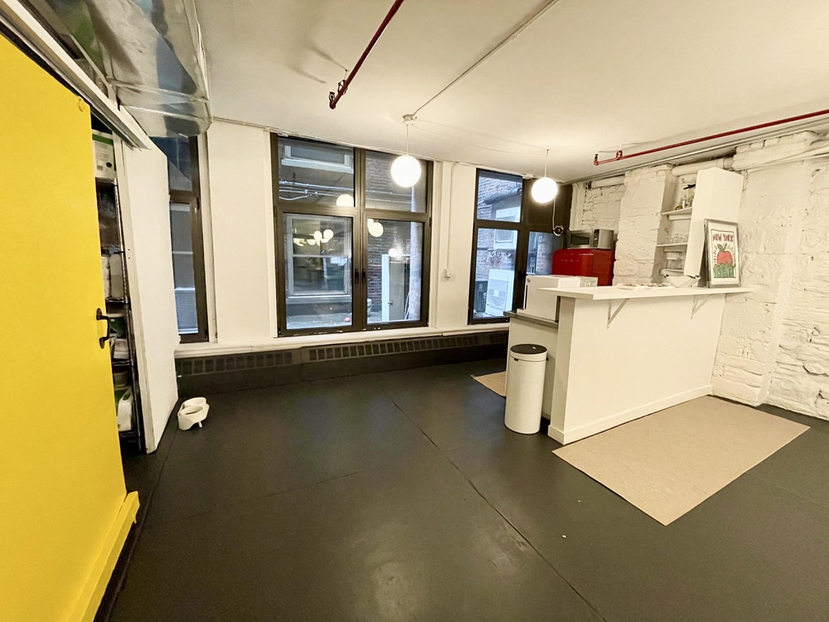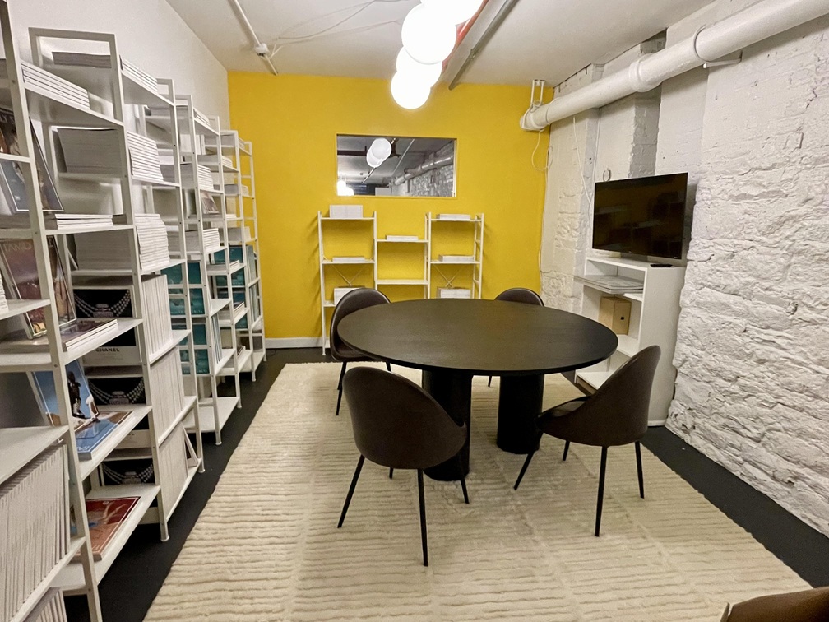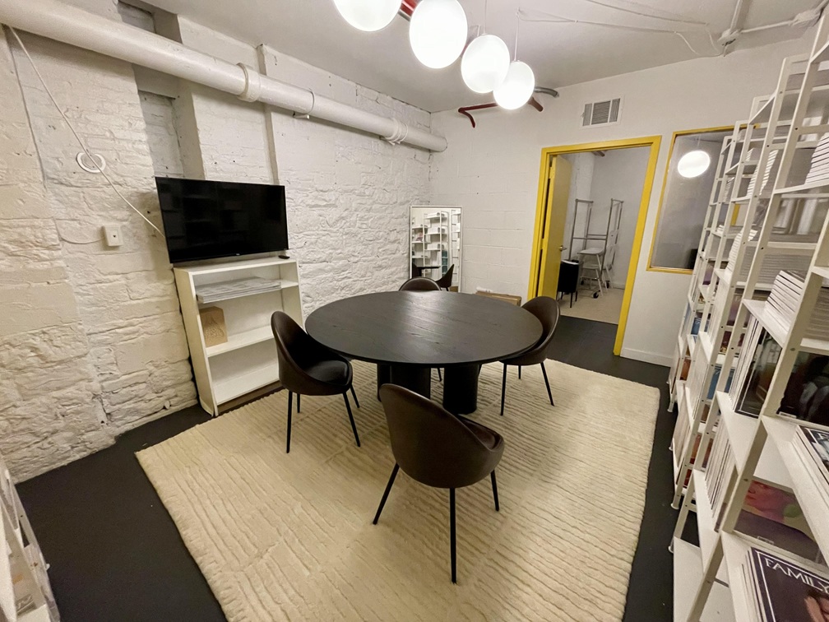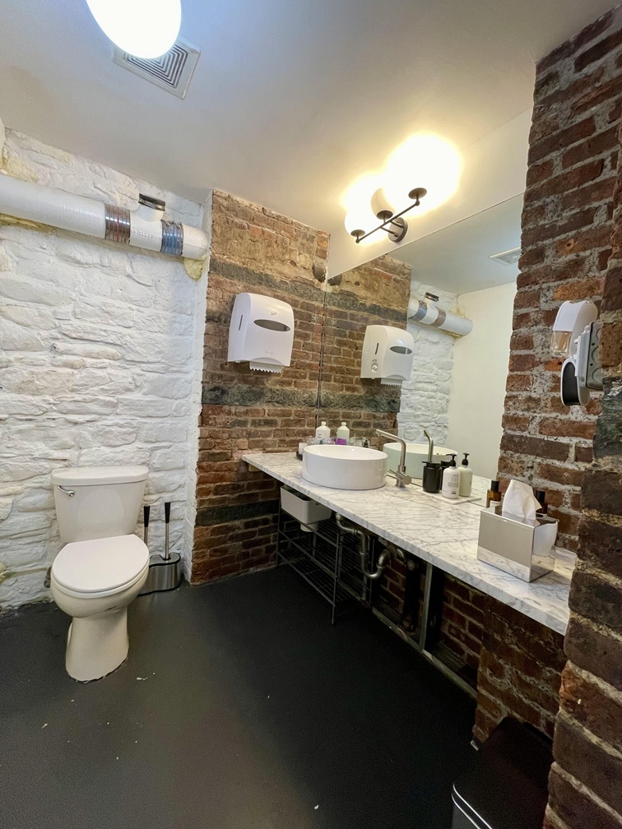SEE FLOOR PLAN
This spacious commercial office is situated in the sub-basement level (two flights down) of a prime Tribeca building. Encompassing approximately 85’ x 26’, the layout features a mostly open floor plan, complemented by a private conference room with a transom window, a convenient kitchenette and storage closet.
With ceilings soaring to 8’7” and durable concrete slab flooring, the space offers a clean, industrial aesthetic. A wall of north-facing windows provides natural ventilation, while central air conditioning with an individual thermostat ensures comfort year-round. A keyed restroom is located on the same level for added convenience.
Perfectly positioned on a sought-after Tribeca block, this office offers a rare blend of functionality, light, and location in the heart of one of Manhattan’s most vibrant neighborhoods.
CONTACT: Jeff Tabak
Licensed Real Estate Broker
MOBILE: 917-689-6169
PHONE: 212-962-1914 x.3
EMAIL: tabak1bkr@aol.com
CONTACT: James Attard
Licensed Real Estate Associate Broker, Tabak is Tribeca, LLC
PHONE: 646-246-5381
EMAIL: JamesisTribeca@gmail.com
