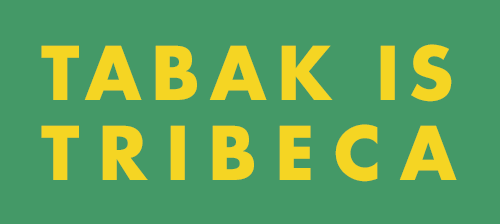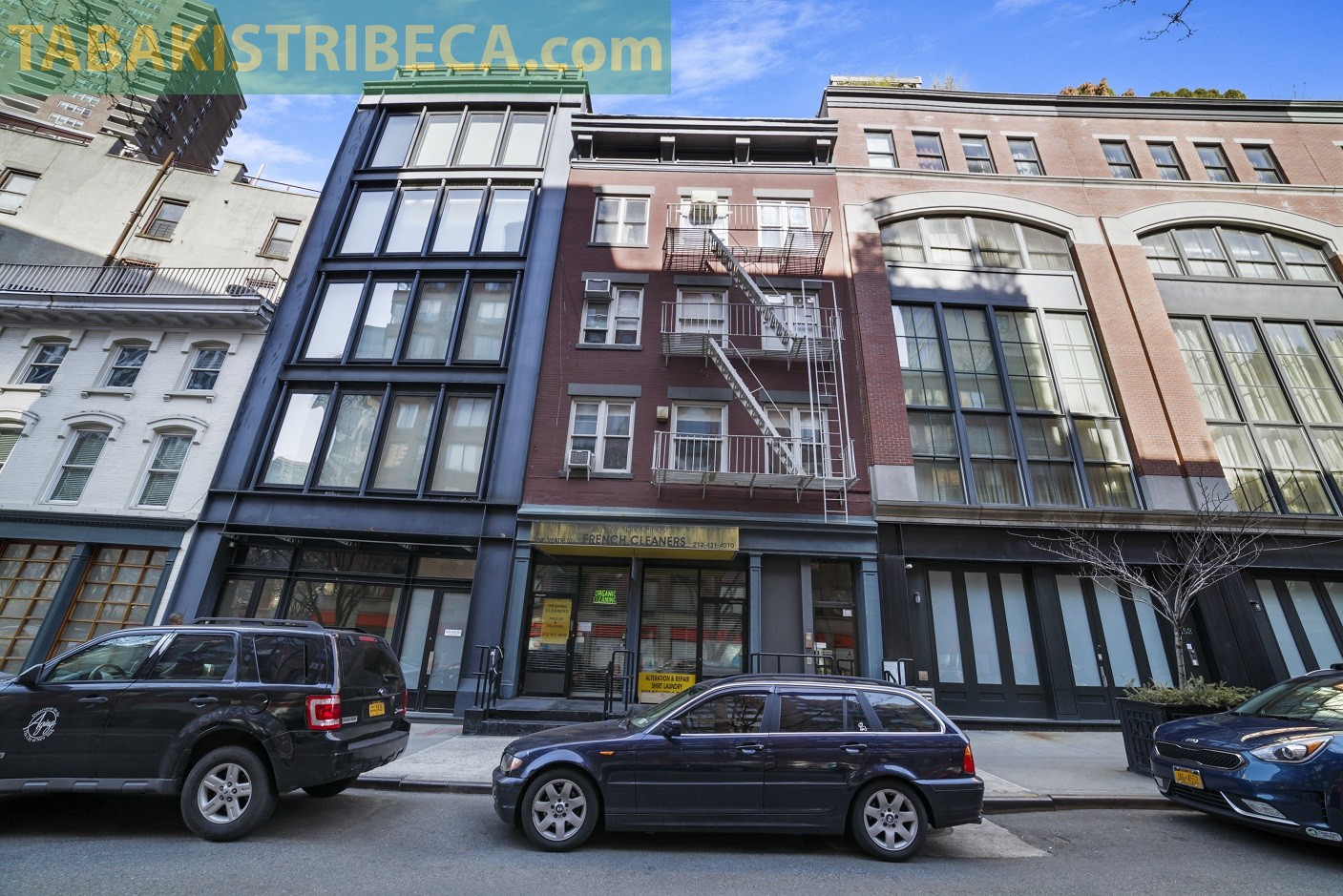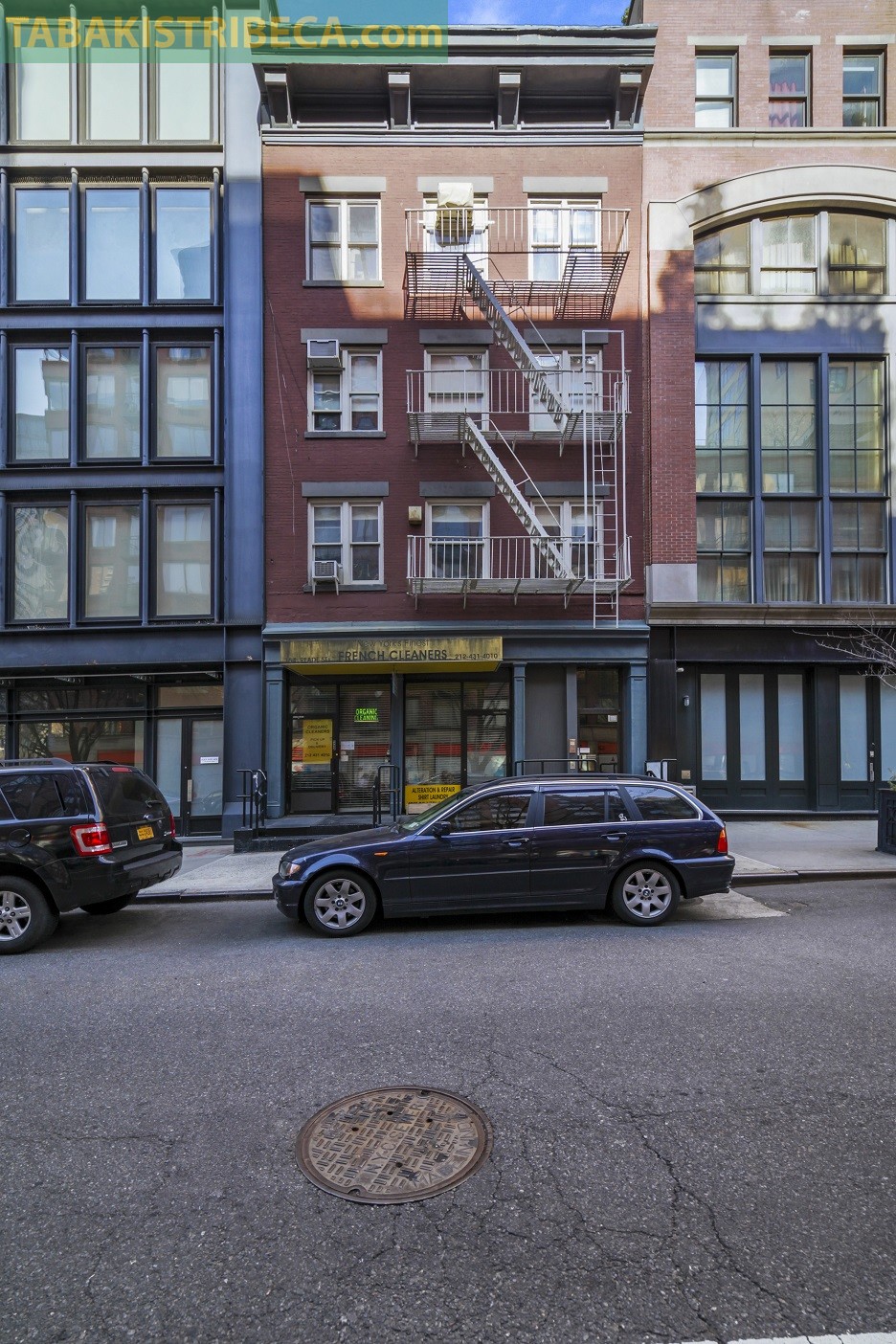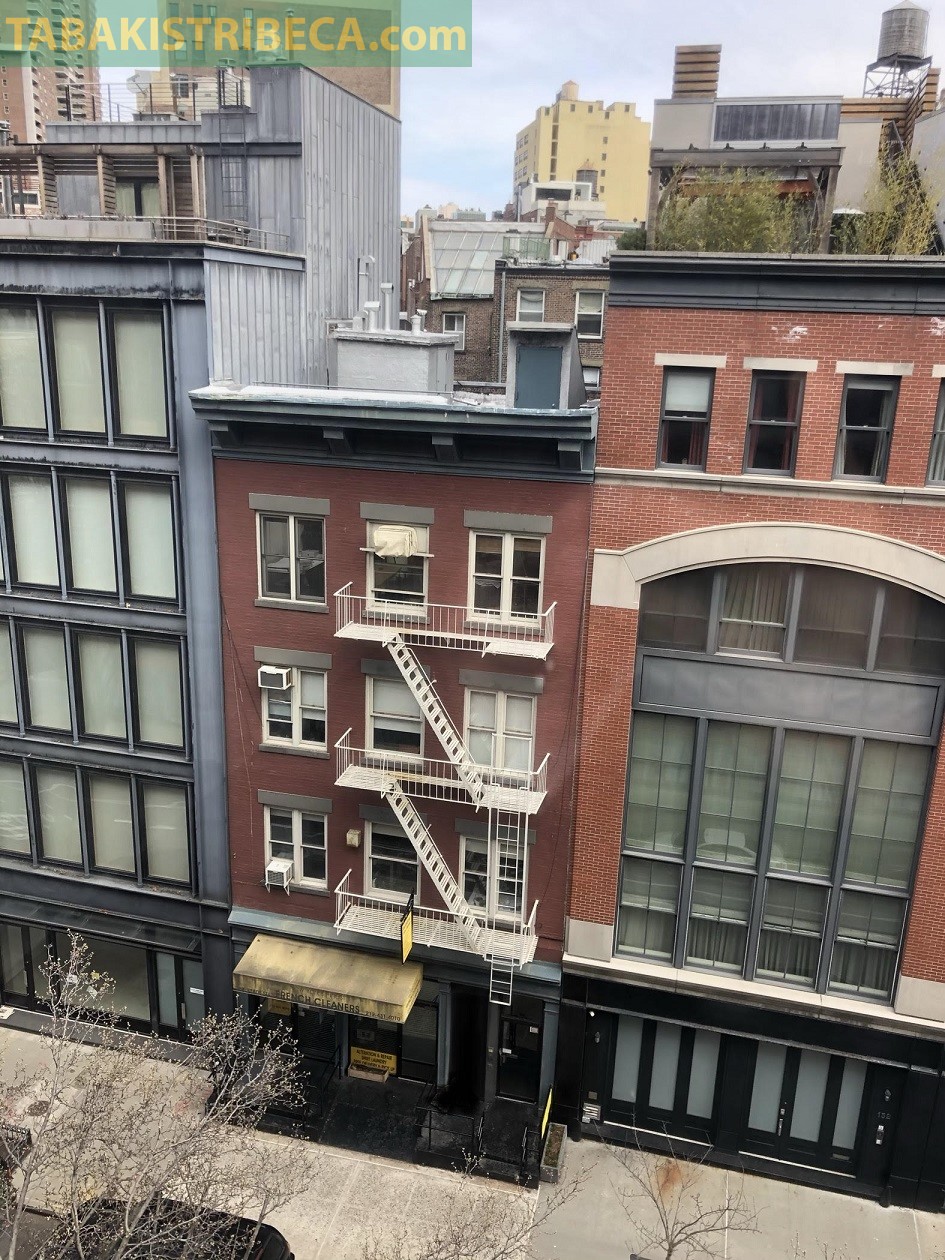SEE FLOOR PLAN
Opportunity knocks!
First offering of this 25 foot wide potential Townhouse conversion. Currently standing four floors plus cellar, there is 5,148 sq ft of existing built floor area on floors 1-4, plus 1,717 sq. ft. of space in the 9+ ft. high cellar & vault. In addition, there is 1,562 sq ft of available air rights. Currently commercial, this building has been carefully maintained and can serve as a single family home, residential condominium conversion or a mixed-use building. All current leases are scheduled to expire or could be terminated by 3/31/2021.
Add to the existing 4 story building with two additional floors and a spectacular private roof top oasis spanning multiple levels of outdoor space. The ground floor offers flexibility as an income producing retail space or an open room that would be an ideal living/entertaining space. The brick façade is in tune with Tribeca’s industrial roots but is not subject to historic Landmark district reviews/approvals.
154 Reade Street is on one of Tribeca’s premier blocks between Hudson and Greenwich Street. With Washington Market Park on one end of the block and Bogardus Garden on the other, this quiet block contains more single family townhouses than any other in the area. Located steps from Whole Foods, The Tribeca & City Hall Greenmarkets , Bed Bath & Beyond, Target, Soul Cycle, Asphalt Green, Hudson River Park, and the conveniences of all major subways and buses. Surrounded by some of the city’s most acclaimed restaurants such as Marc Forgione, Mr. Chow, Odeon and the Palm restaurant. 154 Reade Street can be the home you have been waiting for!
For your reference and understanding of one of the options that could be built, we have included architectural sheets of a proposed Townhouse layout. An application was submitted to the NYC Department of Buildings under application #123377363 for the enlargement and conversion of the building to a single family dwelling with 1 commercial unit. The application is filed for zoning review only and may be amended at any time for desired design changes. The proposal shows the building could accommodate a commercial rental unit on the ground floor and a 5 story elevator single family dwelling above with 3 living rooms, a 2 story high open kitchen/dining room, 1 master bedroom, 4 additional bedrooms, 5 bathrooms, 2 powder rooms and 2 roof terraces. It is anticipated that the first zoning approval for these plans from the NYC Dept. of Buildings will be obtained prior to closing.
All square footage and dimensions are approximate, provided for descriptive purposes. Exact dimensions can be obtained by retaining the services of a professional architect or engineer. The number of bedrooms listed is not a legal conclusion. Each person should consult with his/her own attorney, architect or zoning expert to make a determination as to the number of rooms in the unit that may be legally used as a bedroom.
CONTACT: Andrew Melnick
Licensed Real Estate Associate Broker, Tabak is Tribeca, LLC
PHONE: 212-962-0356
EMAIL: tabakahm@aol.com
CONTACT: James Attard
Licensed Real Estate Associate Broker, Tabak is Tribeca, LLC
PHONE: 646-246-5381
EMAIL: JamesisTribeca@gmail.com
- 154 reade
- 154 reade street
- associate broker
- associate broker tabak
- broker tabak
- estate associate
- estate associate broker
- estate associate broker tabak
- family dwelling
- ground floor
- licensed real estate
- licensed real estate associate
- licensed real estate associate broker
- reade street
- real estate associate
- real estate associate broker
- real estate associate broker tabak
- single family
- single family dwelling
- sq ft




